Attachment 1
Photos from Stained-Glass Window and Roof Inspection
Trinity United Methodist Church – April 18, 24 & 25, 2013
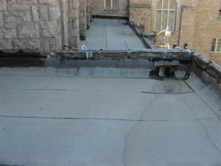
Photo 01: Roof of North Aisle & Ambulatory Tower Looking West
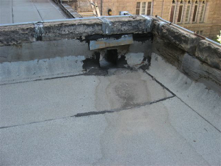
Photo 02: Scupper - Northwest Corner of North Ambulatory Tower
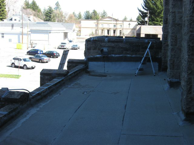
Photo 03: North Aisle Roof - Looking East
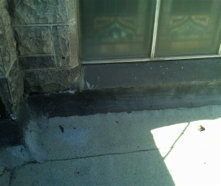
Photo 04: Roofing Lapped Up Under North Clerestory Windows
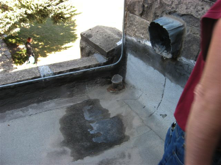
Photo 05: Drain – Northeast Corner of North Aisle Roof. The scupper in this corner is covered and blocked.
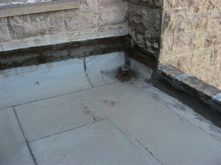
Photo 06: Drain – Northwest Corner of North Aisle Roof
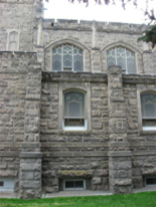
Photo 07: Scuppers – Northeast corner of South Aisle & Nave
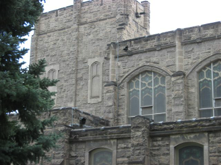
Photo 08: Overflow Scuppers - North Tower, Northeast Nave & Northeast Aisle
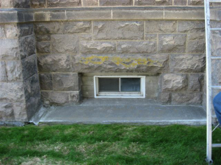
Photo 09: Lichen – North Aisle Wall
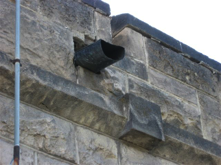
Photo 10: Scupper & Pointing – Northeast Nave Roof
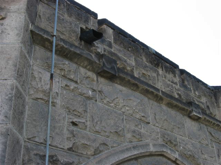
Photo 11: Drain from Northeast Nave Roof
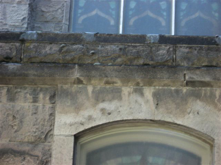
Photo12: Moss & Pointing - N Aisle Wall
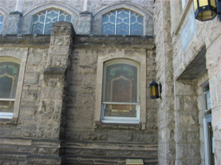
13 North. Aisle Wall & Education Addition Corner
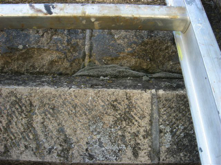
14 Moss - N Aisle Wall - Upper Course of Stone
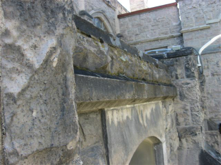
15 Moss & Pointing - Upper Courses - North Aisle Wall
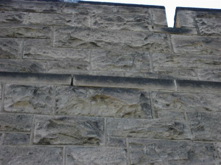
16 Pointing - North Clerestory Wall
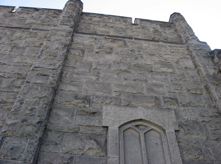
Photo 17 Pointing – Northwest Edge of North Clerestory Wall
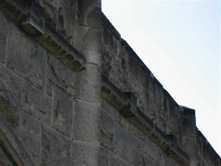
Photo 18 North Clerestory Wall
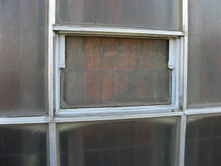
Photo 19 Small Window - East Window in North Clerestory
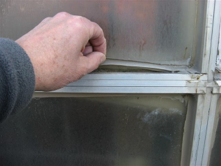
Photo 20 Loose Caulking - East Window of North Clerestory
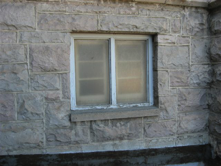
Photo 21 Rectangle Windows - North Clerestory Wall
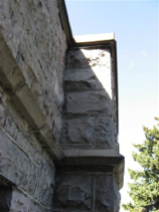
Photo 22 Pointing - East Wall of Education Wing
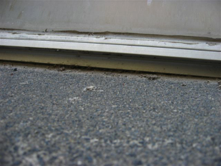
Photo 23 Aluminum Molding - Base of North Clerestory Window Acrylic Cover
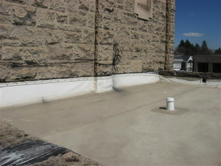
Photo 24 South Clerestory Wall
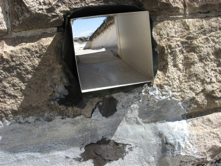
Photo 25 Scupper from Southeast Ambulatory Tower
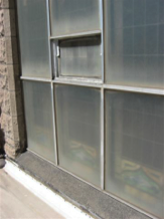
26 East Window - South Clerestory
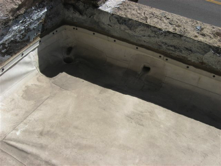
Photo 27 Drains – Southeast Corner South Aisle Roof
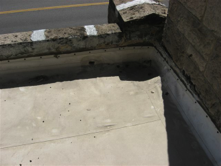
Photo 28 Drain – Southwest Corner of South Aisle
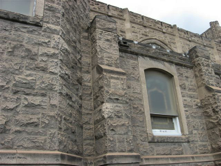
Photo 29 Southwest Scupper of South Aisle
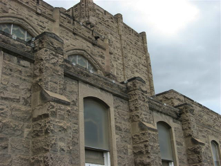
Photo 30 Scuppers Southeast Corner of South Aisle & Nave
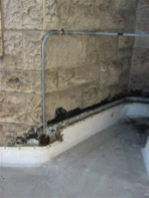
Photo 31 Abandoned Conduit - Northwest Corner of South Aisle Roof
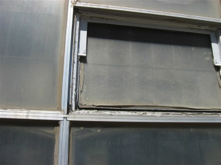
Photo 32 Silicon Caulking - Middle Window - South Clerestory
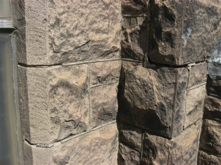
Photo 33 Pointing – Southeast Clerestory
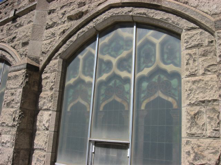
34 East Window Arch- South. Clerestory
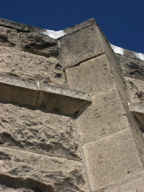
Photo 35 Pointing - South Clerestory Wall
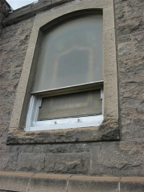
Photo 36 Middle Window – South Aisle
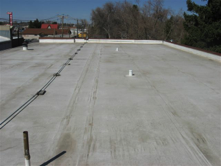
Photo 37 Education Wing Roof
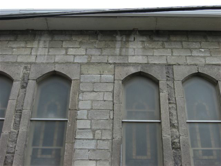
38 White Stains on Education Wing Concrete Block
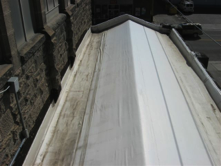
Photo 39 Parlor Roof - Looking South
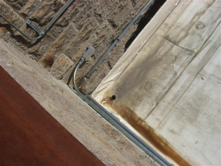
Photo 40 Northeast Corner Drain - Parlor Roof
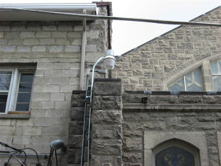
Photo 41 Drain Pipe from Education Wing to Parlor Roof
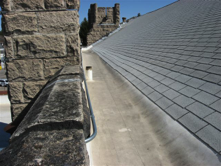
Photo 42 Base of Nave Roof - North Side
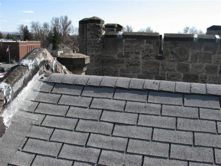
Photo 43 Peak of Nave Roof - East End & South High Tower
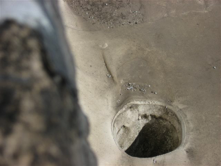
Photo 44 Drain - Northwest Corner of North Side of Nave Roof
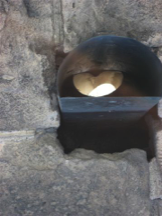
Photo 45 Drain – Northwest Corner of Nave Roof
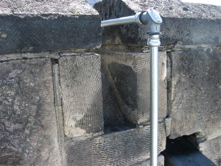
Photo 46 Pointing – North Wall Near Access Hatch
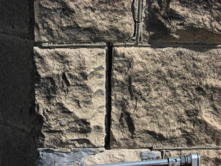
Photo 47 Pointing - Northwest Corner of Nave
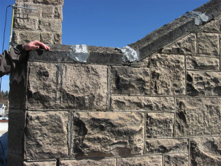
Photo 48 Pointing - West Wall of Nave
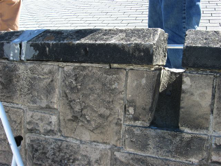
Photo 49 Loose Capstone – North side of Nave Roof Wall
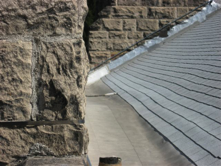
Photo 50 Base - North Side of Nave Roof
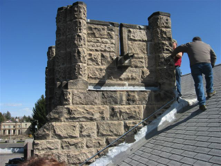
Photo 51 North Tower - West Side
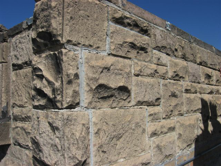
Photo 52 North Tower South Side
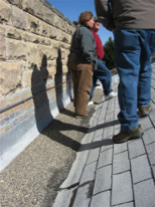
Photo 53 Nave Roof & South Side of North Tower
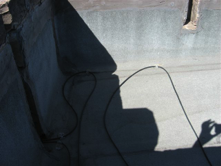
Photo 54 Heat Tape on Roof of North Tower
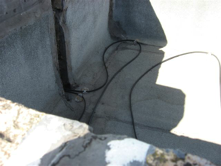
Photo 55 Heat Tape - Roof of North Tower
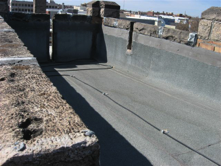
Photo 56 North Tower Roof - Looking West
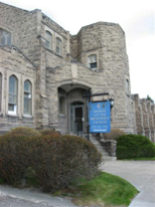
Photo 57 Spiral Staircase Tower & Southwest Entrance
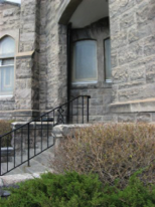
Photo 58 Drain Pipe - Southwest Entrance Roof
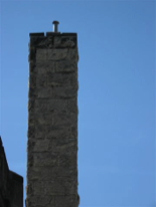
Photo 59 Missing Pointing - Stones on Chimney Cap
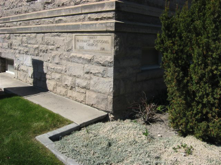
60 Southeast Ambulatory Corner
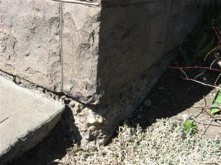
61 Scabbled Concrete in Foundation- Southeast Ambulatory
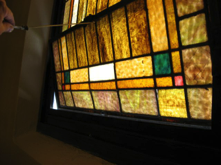
62 Sagging Panes in Vent Window - North Aisle
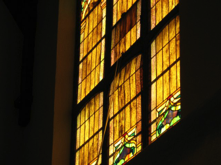
63 Sagging Panes in South Clerestory Window
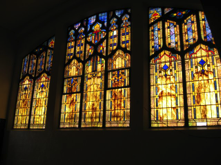
64 Stained-Glass Windows in West Loft Wall
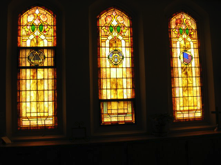
65 Windows in South Parlor Wall
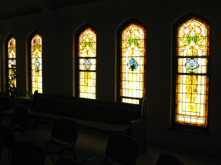
66 Stained-Glass Windows in Chapel
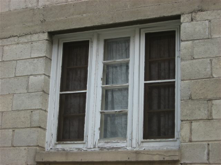
67 Wooden Windows in Education Wing


